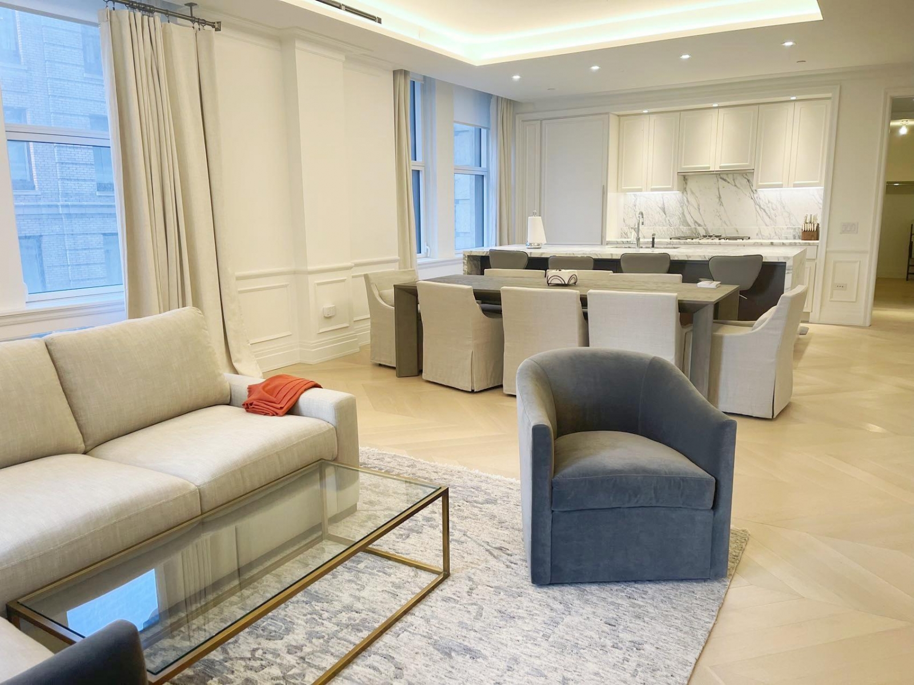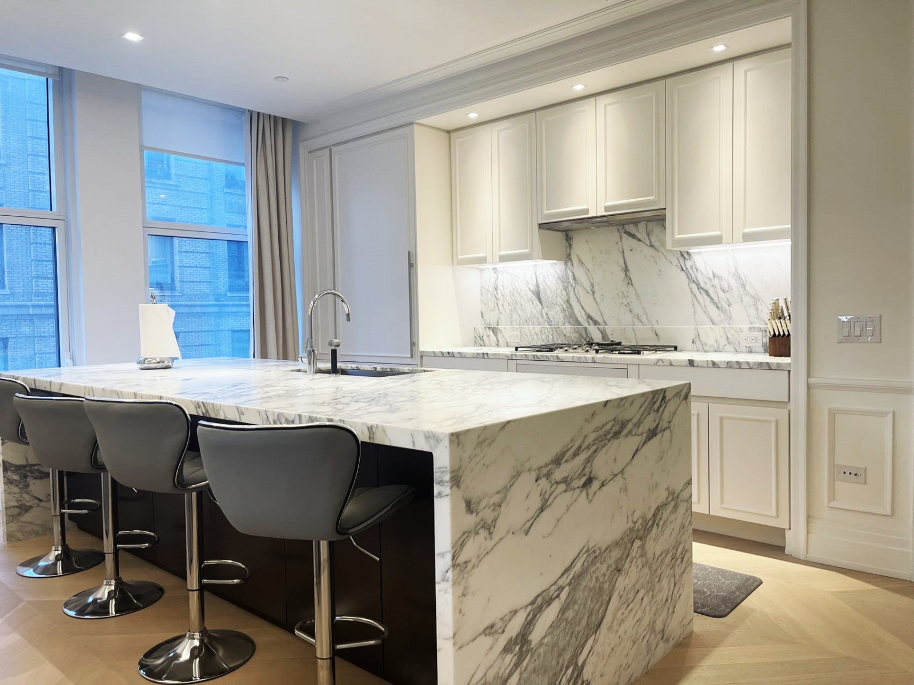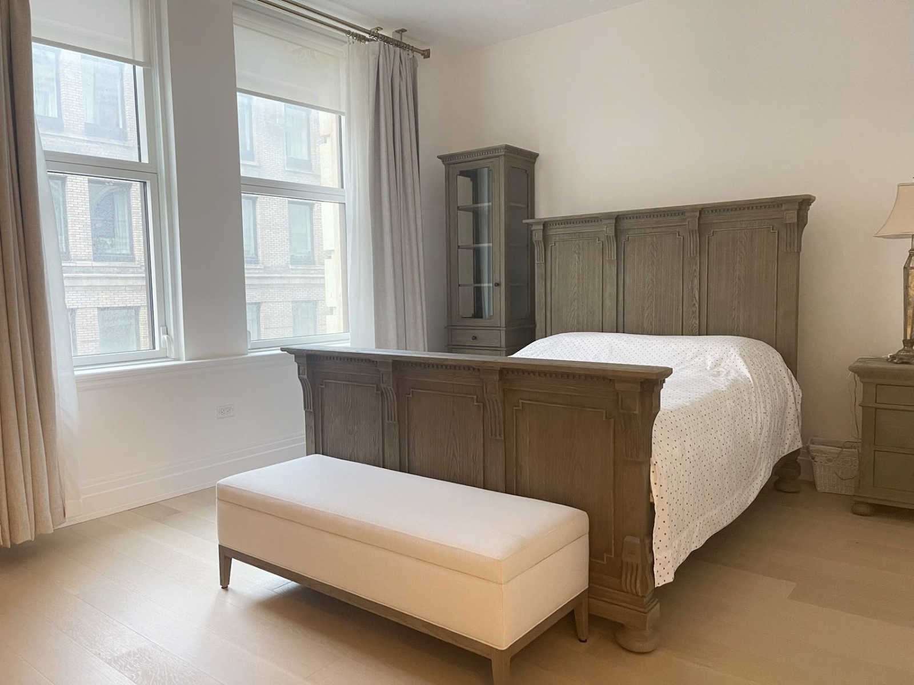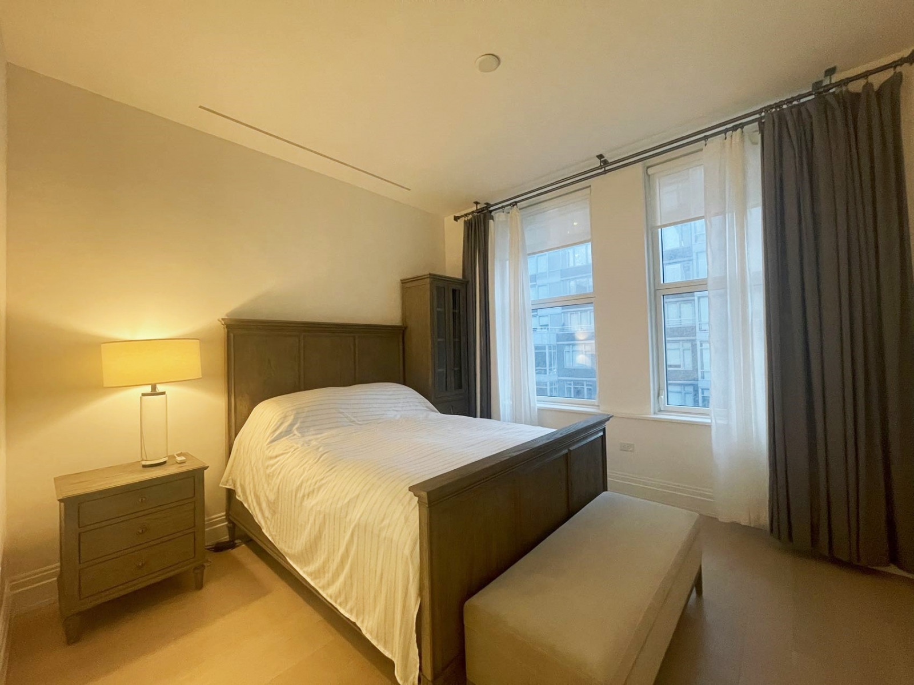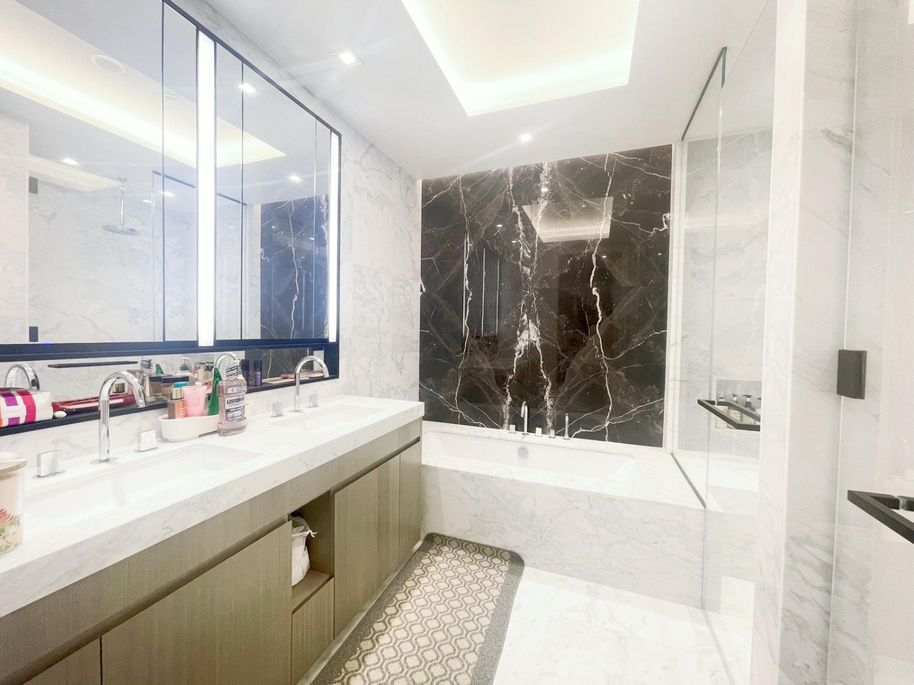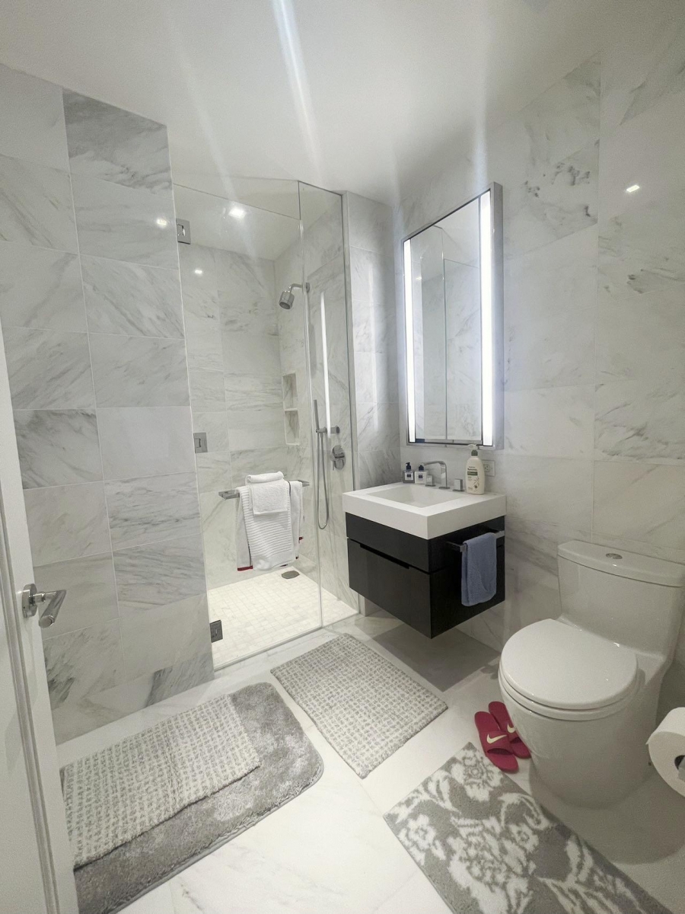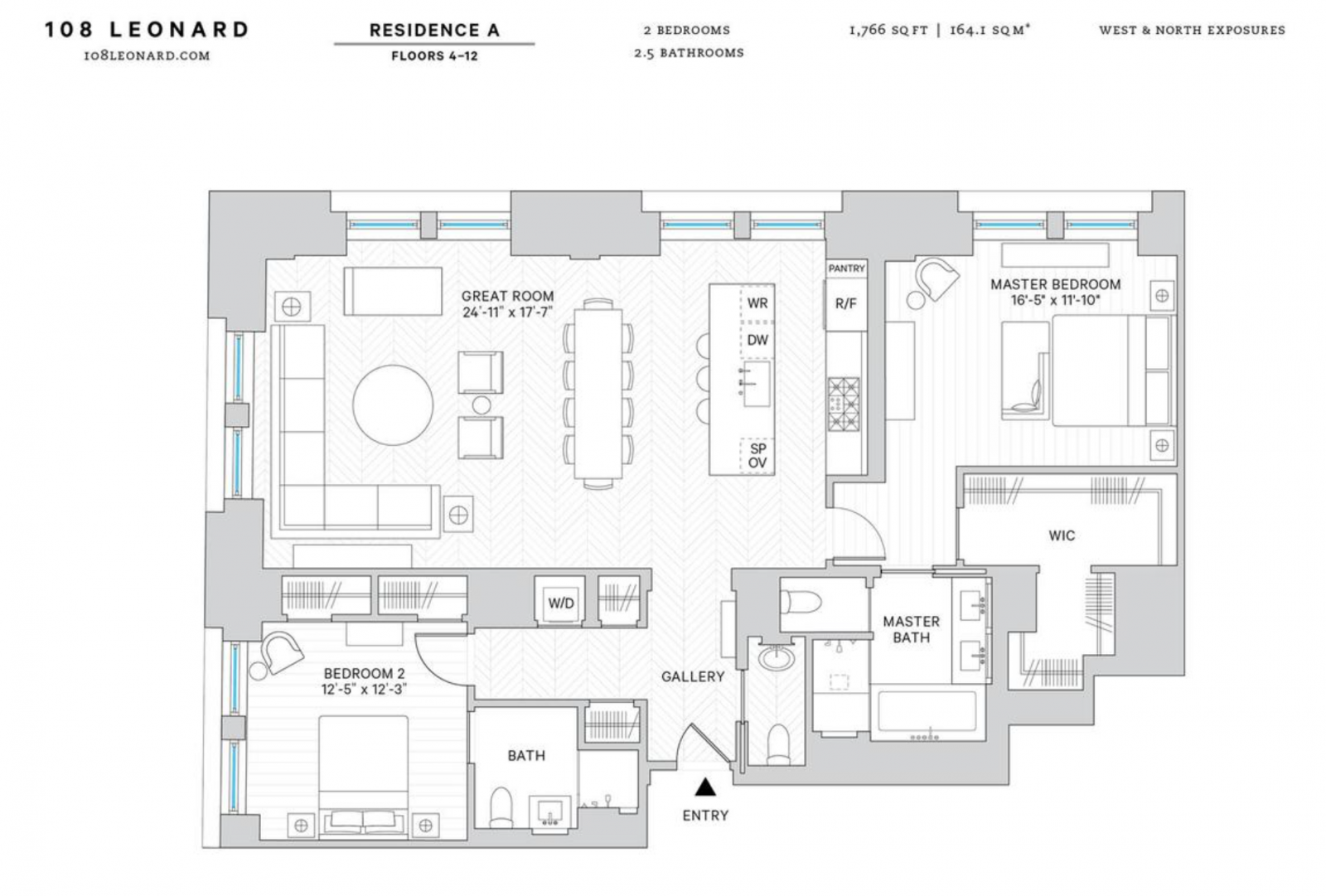Web ID: 108-10A
Details
- Bedrooms
- 2
- Bathrooms
- 2.5
- Sq Feet
- 1765
- Availability Date
- 9/1
- Pet Friendly
- Yes
Brief
Paying homage to the most coveted elements of an architectural masterpiece at 108 Leonard, ornamental majesty and historic provenance are leveraged anew with fresh modern forms and contemporary design priorities. This 1,764 square foot 2-bedroom, 2.5-bath residence features uncompromised scale, volume, and character.
The Primary Suite boasts large windows and a well-appointed en suite bathroom with high-honed Calacatta Mandria marble floors and walls. Fantini polished chrome fixtures are paired with a custom double vanity and oversized walk-in shower. Two secondary bedrooms with en suite bathrooms, a striking powder room with a sculptural Nero Marquina marble sink and black metal mirror with integrated lighting, and a utility room that conceals a washer and dryer complete this singular offering.
Featuring a discreet drive-in motor reception including valet parking and three luxurious attended lobbies each with its own elevator bank, 108 Leonard offers both the intimate experience of a boutique building and the breadth of over 20,000 square feet of wellness-driven amenities. Award-winning hospitality design firm Jeffrey Beers International has scrupulously restored renowned architect McKim Mead & White’s Italian Renaissance Revival landmark; masterfully imbuing a distinctly contemporary yet timeless point of view within Tribeca’s most iconic century-old building.
Building Details
- Building Type
- Condo
- Doorman
- Full Time
- Concierge
- Yes
- Elevator
- Yes
- Laundry
- In Apartment

